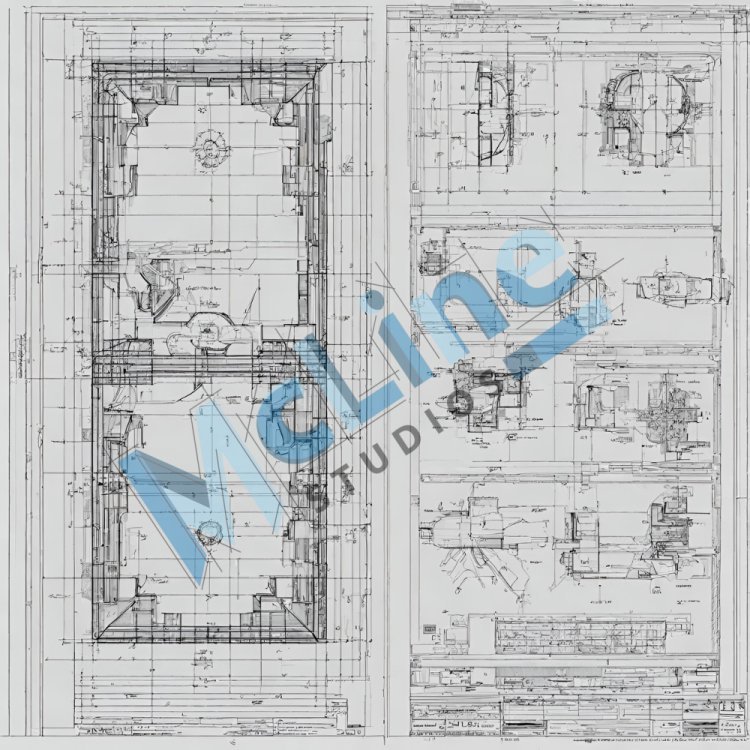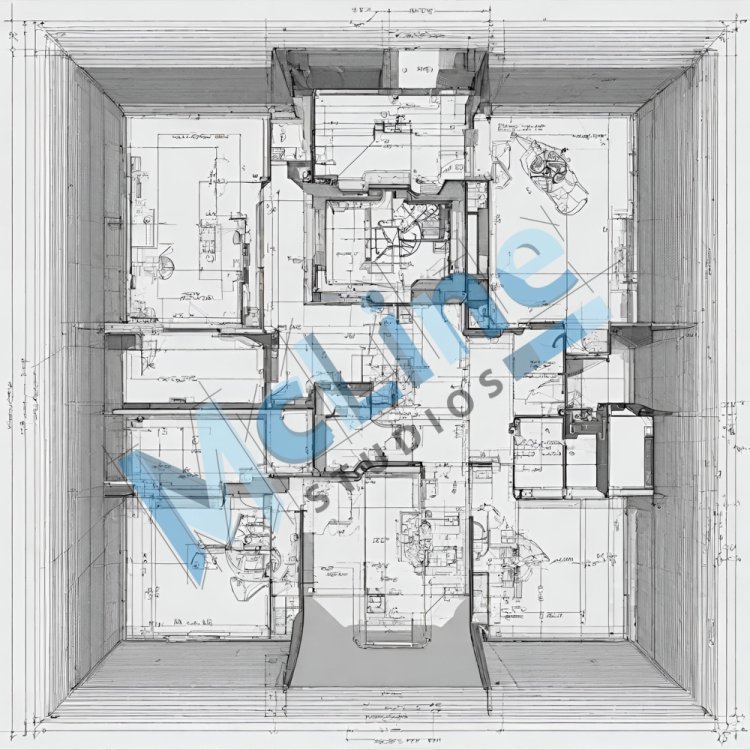Mastering Precision: An Introduction to CAD Drafting
cad darfing
Computer-Aided Design (CAD) drafting has become the cornerstone of modern engineering and architectural practices. This innovative technology revolutionizes the way professionals create, analyze, and optimize designs. By replacing traditional manual drafting methods, CAD offers unparalleled precision, efficiency, and flexibility in transforming conceptual ideas into detailed technical drawings. From architectural blueprints to mechanical schematics, CAD drafting empowers designers to explore complex geometries, simulate real-world conditions, and iterate designs with ease. With its diverse applications across industries, CAD remains an indispensable tool for driving innovation, accelerating project timelines, and achieving excellence in design and engineering.
Deciphering the Art of CAD Drafting
CAD drafting is a digital process used by engineers, architects, and designers to create precise technical drawings and schematics.
CAD software enables users to produce accurate representations of objects and structures in two-dimensional (2D) or three-dimensional (3D) space.
Through a combination of geometric shapes, lines, and text, CAD drafters can convey detailed information about dimensions, materials, and assembly instructions.
CAD drafting offers numerous advantages over traditional manual drafting methods, including greater efficiency, improved accuracy, and enhanced collaboration.
Designs can be easily modified, revised, and scaled without the need to redraw entire drawings, saving time and resources.
Additionally, CAD software often includes features such as parametric modeling, which allows designers to establish relationships between elements, facilitating dynamic updates throughout the design process.
Overall, CAD drafting plays a crucial role in the design and development of products, buildings, and infrastructure, empowering professionals to bring their creative visions to life with precision and clarity.

Understanding CAD Drafting: A Comprehensive Overview
CAD drafting is a sophisticated process that involves the creation of detailed technical drawings and models using specialized software. This multifaceted procedure can be broken down into several key components:
- Input and Specifications:
CAD drafting begins with the input of design parameters, specifications, and requirements provided by engineers, architects, or designers. These instructions serve as the foundation for the drafting process.
- Geometry Creation:
Drafters utilize a variety of tools within the CAD software to create geometric shapes, lines, curves, and text. These elements are meticulously arranged and manipulated to accurately represent the desired object or structure.
- 2D Drafting and 3D Modeling:
Depending on the project requirements, drafters may produce either 2D drawings or 3D models. In 2D drafting, drafters work within a flat plane to create detailed floor plans, elevations, and sections. Meanwhile, in 3D modeling, drafters build virtual representations of objects or buildings, allowing for visualization from different angles and perspectives.
- Precision Tools and Features:
CAD software offers a range of precision tools and features such as snap-to-grid, dimensioning tools, and layer management. These tools ensure accuracy and efficiency throughout the drafting process.
- Parametric Modeling and Relationships:
Parametric modeling allows designers to establish relationships between various elements of the design. This feature enables quick updates and revisions by automatically adjusting related components when changes are made.
- Sharing and Collaboration:
Once the drafting process is complete, CAD files can be shared electronically with collaborators, contractors, or manufacturers for further review, analysis, or production. This digital workflow enhances communication, reduces errors, and accelerates the design process.
CAD drafting plays a pivotal role in modern engineering, architecture, and design disciplines, offering unparalleled precision, efficiency, and flexibility in creating technical drawings and models.
Conclusion
In conclusion, CAD drafting stands as a cornerstone of modern design and engineering practices, offering a robust framework for creating detailed technical drawings and models with precision and efficiency. Through a combination of advanced tools, parametric modeling, and digital workflows, CAD empowers professionals to bring their creative visions to life while adhering to strict design standards and specifications.
As practitioners strive for excellence in their respective fields, partnering with industry-leading service providers like McLine Studios can elevate the CAD drafting experience to new heights. With a proven track record of delivering high-quality services tailored to meet the diverse needs of clients across industries, McLine Studios stands as a trusted ally in navigating the complexities of modern design projects.
Whether it's architectural blueprints, mechanical schematics, or product designs, McLine Studios leverages its expertise and innovative approach to CAD drafting to ensure that projects are not only completed with precision and accuracy but also exceed expectations. By harnessing the power of CAD technology and leveraging the expertise of skilled professionals, clients can unlock new possibilities and achieve unparalleled success in their design endeavors.
What's Your Reaction?












![Wireless Connectivity Software Market Size, Share | Statistics [2032]](https://handyclassified.com/uploads/images/202404/image_100x75_661f3be896033.jpg)


